Over the summer of 2022, we finished a complete kitchen remodel.
We have lived here for over seven years, and the kitchen has always been one of my least favorite parts of the house. In photos it looks fine- but in everyday life the cabinet doors were falling off the hinges. From the day we moved in, it was one of those “someday” dreams to renovate the kitchen, but I was never sure it would actually happen.
The Kitchen Before:
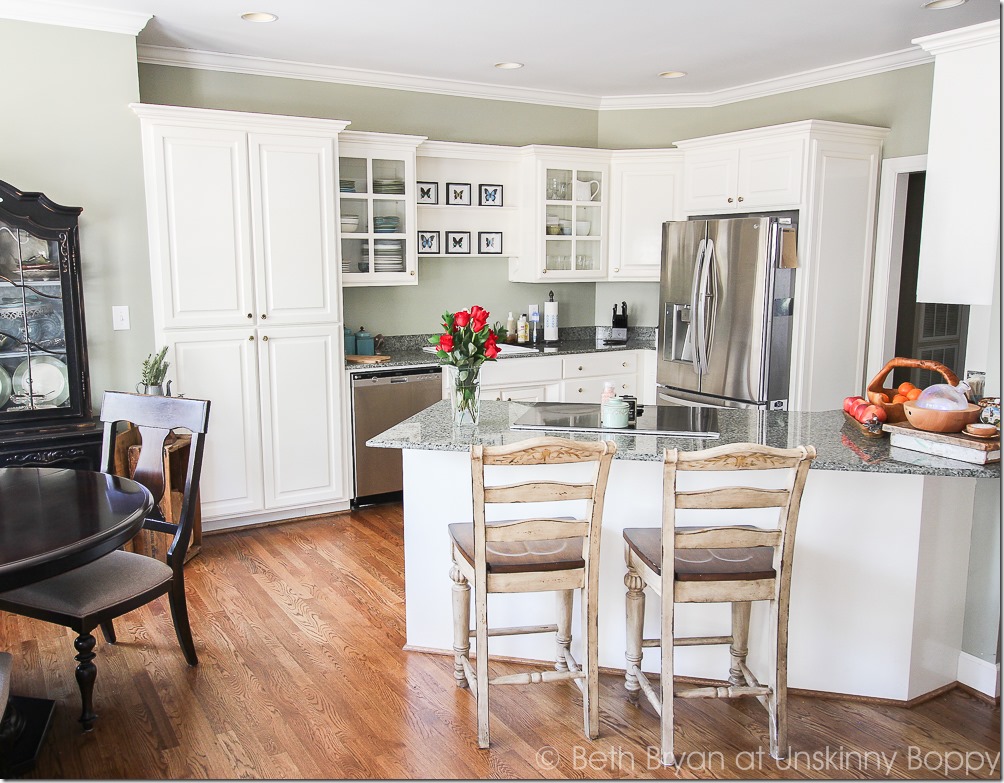
Our home was built in 1997, so after 25 years the cabinets had definitely seen better days.
The single sink was only 24″ wide, and every time I washed dishes I longed for a window above the sink.
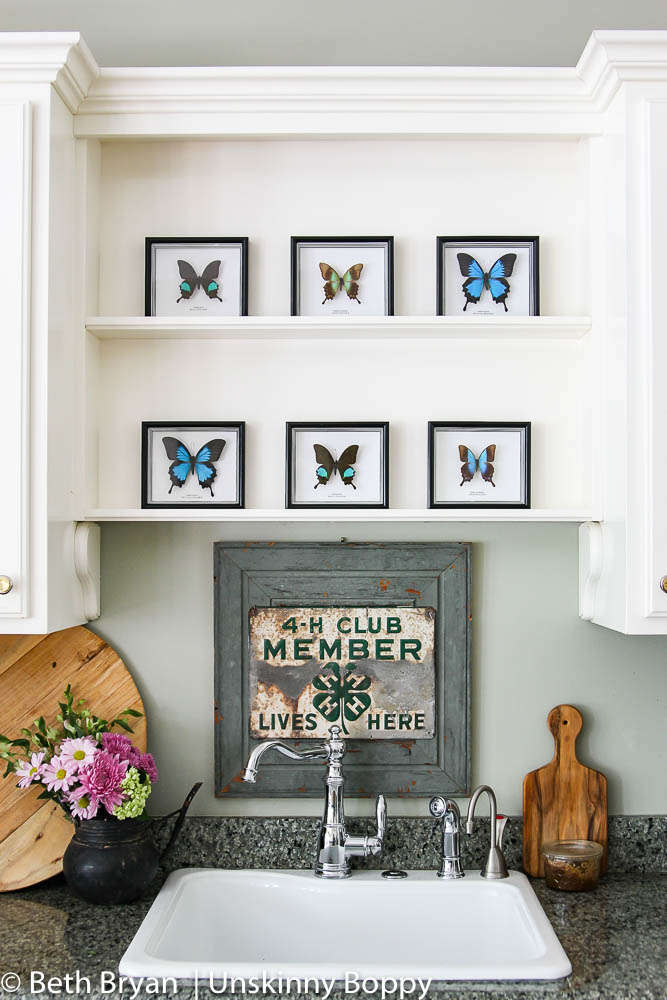
We had a typical eat-in-kitchen bay window situation that I always felt was wasted space.
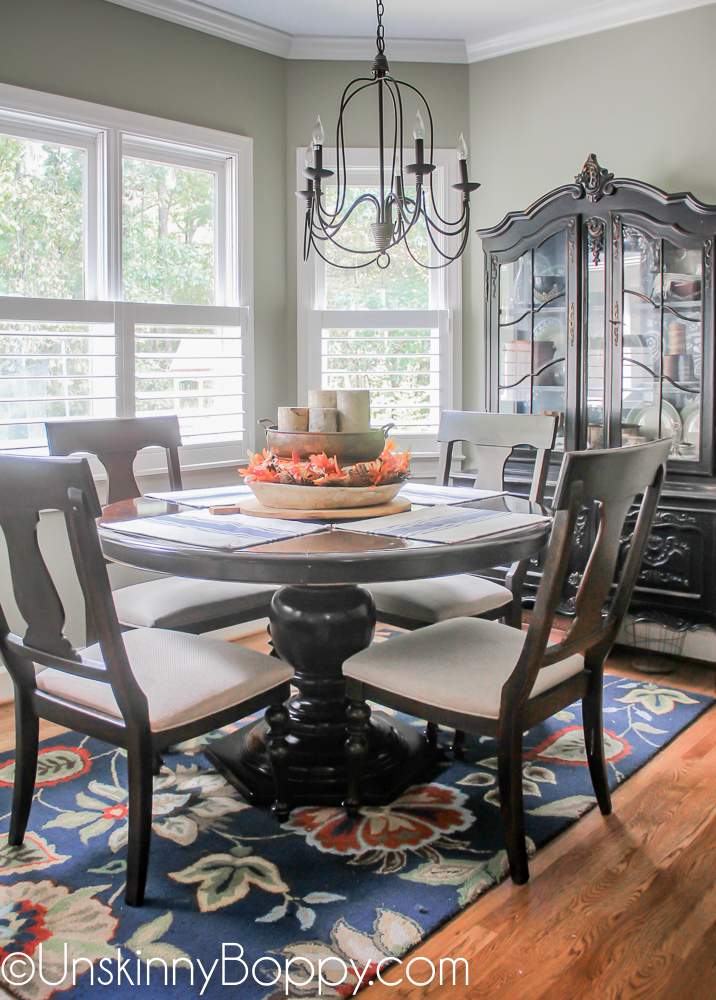
The layout was not ideal, and my inner space planner longed to redesign the entire thing. So that is exactly what I did!
I drew out the kitchen of my dreams, and then redesigned it about 578 times before finally landing on the final layout, which still got changed quite a bit as the remodeling process moved along.
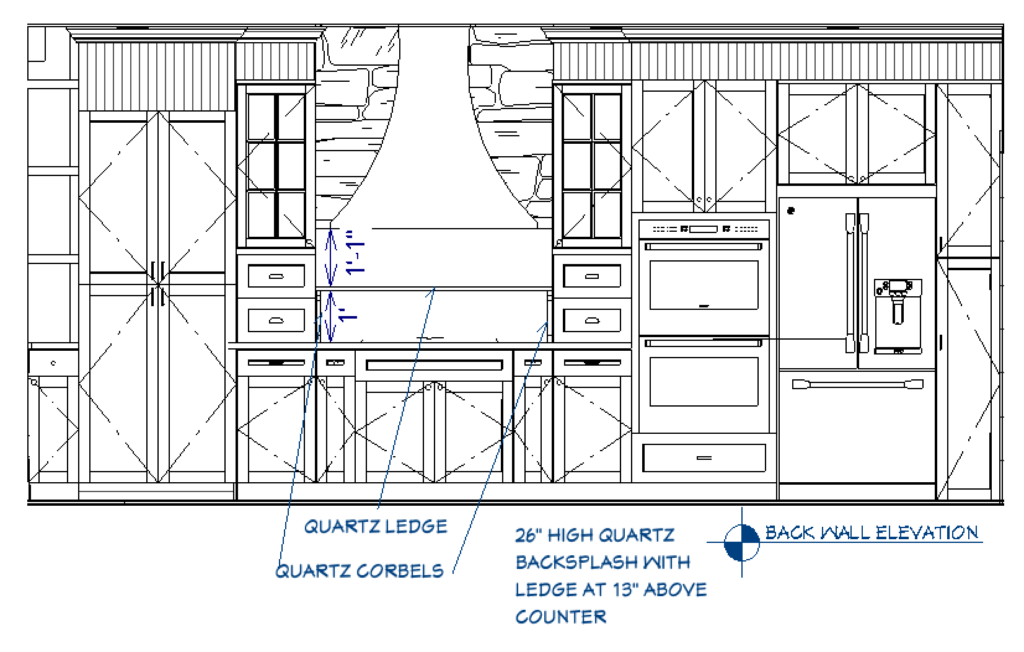
Finally we pulled the trigger and started the process. There were shipping delays and inventory shortages that gave us so many stumbling blocks to getting started. There is much more backstory to tell, but I will try to give you the condensed version since this is my first blog post in over a year.
Right after school let out in May, we began demolition with the hopes that the new kitchen would be complete by the first day of school in August. We got quotes from several contractors and finally decided to sub everything out ourselves, thinking that would save us some money (spoiler: it did not.) It was a very long summer with a revolving door of tradesmen coming in and out and we missed the deadline by about a month.
The Kitchen Remodel AFTER:
But in the end, this is where we have finally landed with a finished kitchen remodel:
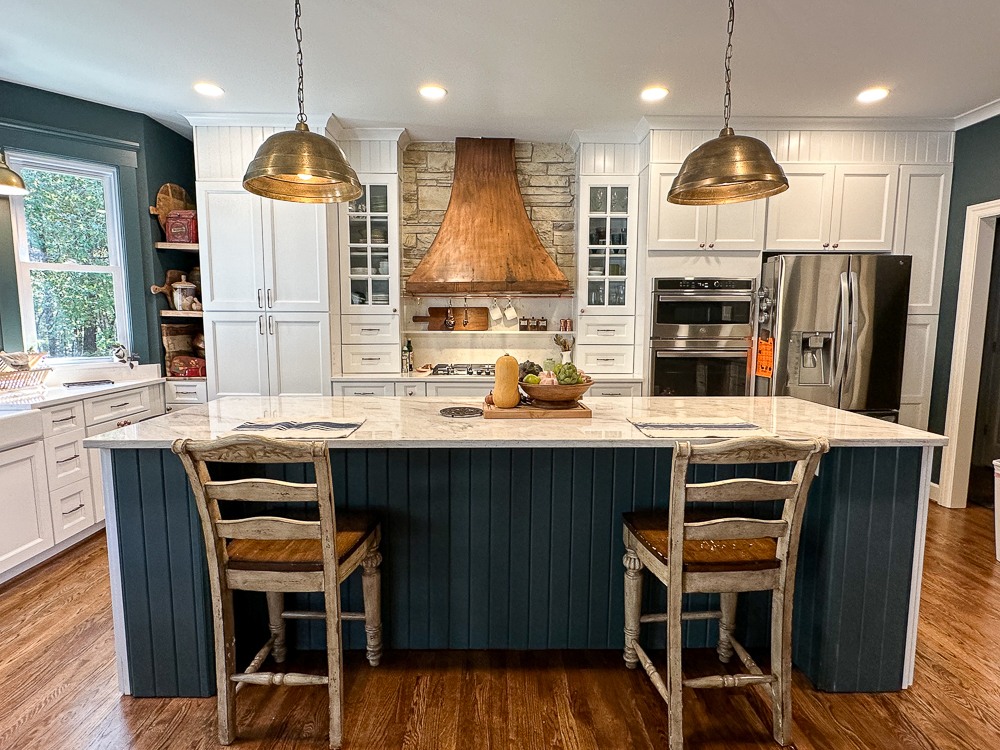
That is NINE WHOLE FEET of quartzite countertop on the island with so much character that I could cry. I love it so very much.
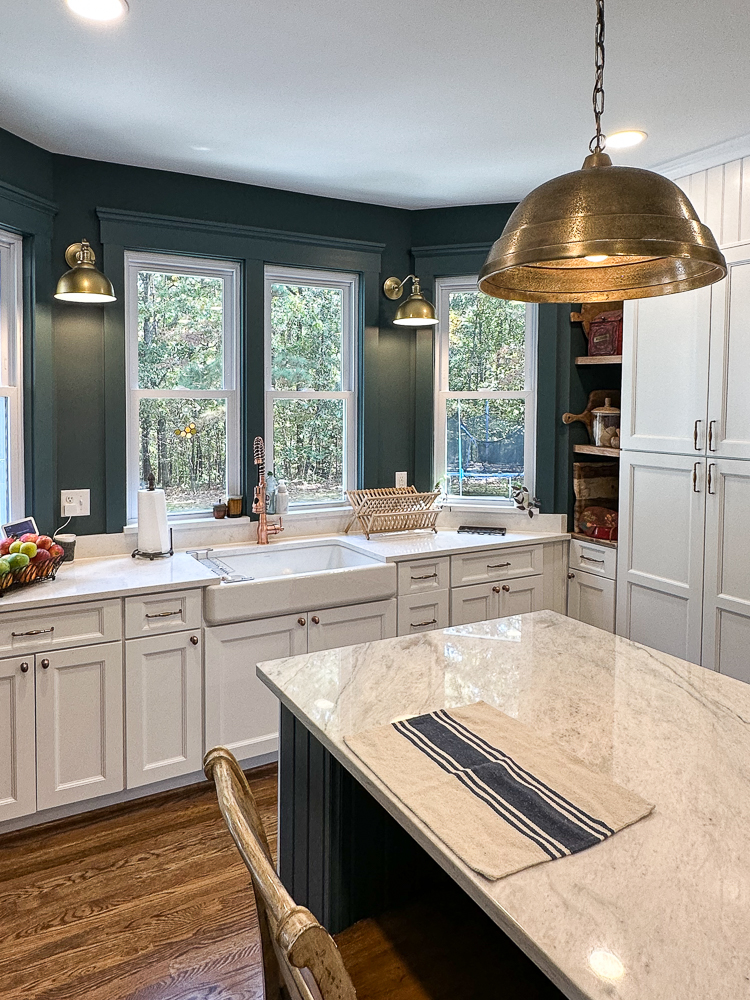
Now when I wash dishes by hand I am completely surrounded by windows to look out and admire the beautiful backyard view.
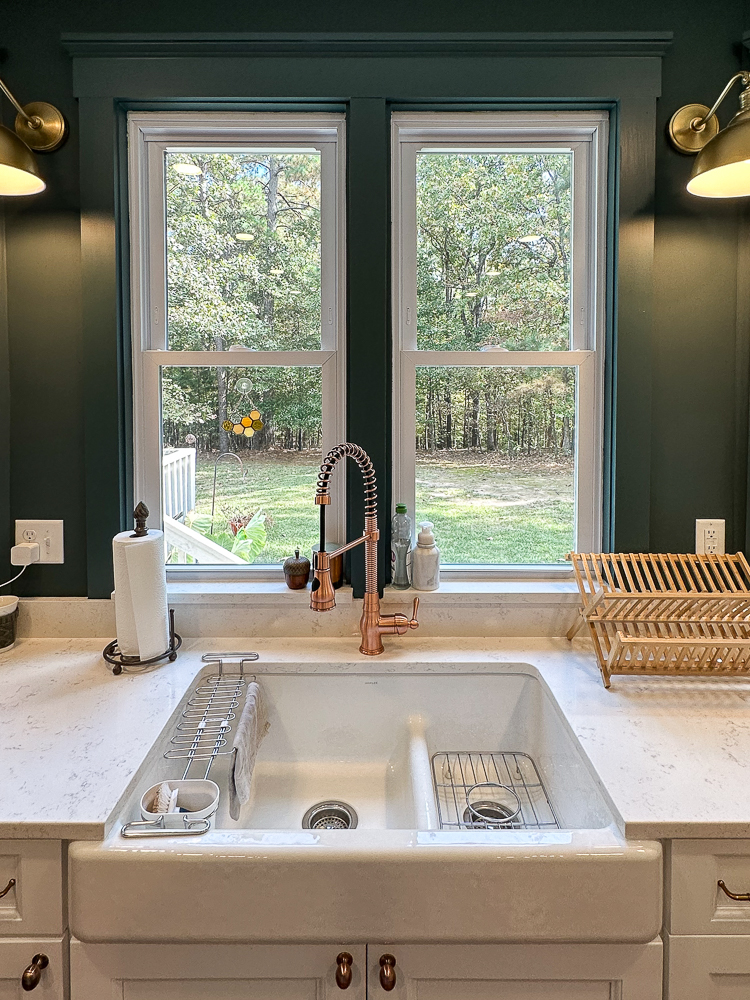
I traded my old glass cooktop for a gas Verona rangetop and a stunning copper hood that I found on the New Orleans Facebook marketplace for $500! I begged some friends to pick it up for me and then met them halfway in Laurel, MS to pick it up. I couldn’t believe my eyes when I saw how fabulous it was.
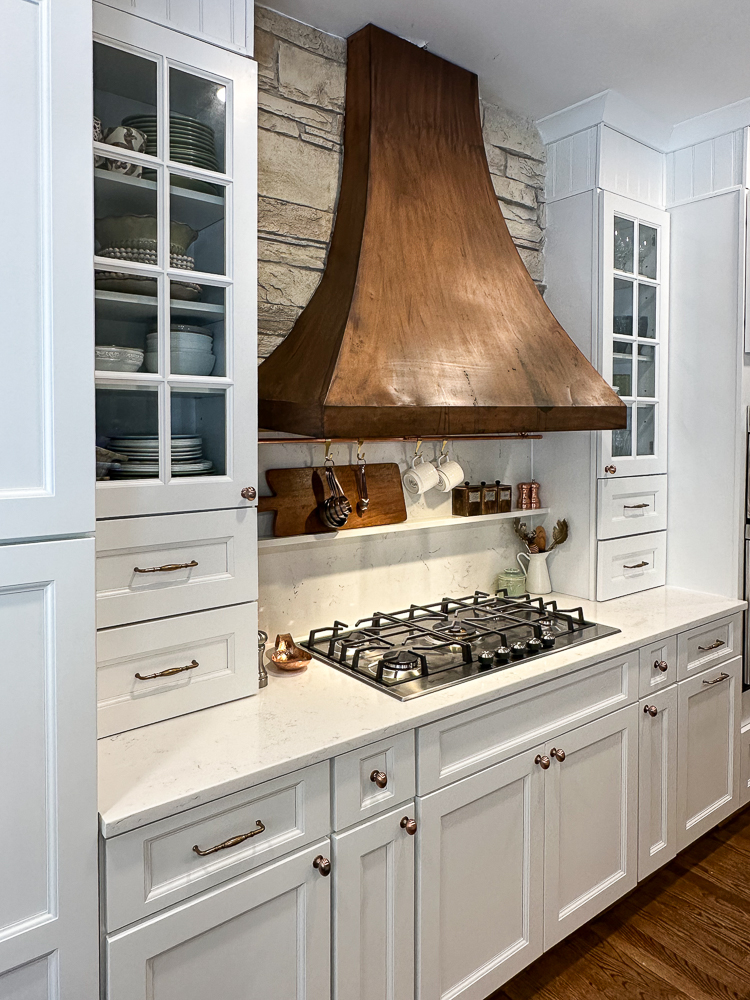
Believe it or not, we DIY’ed a lot of this kitchen ourselves. Besides designing the layout, we put so many hours of blood, sweat and tears into this reno.
The cabinets were RTA (ready-to-assemble) and my husband spent hours in our basement assembling them all himself. I painted all the beadboard on the back of the island and my husband installed that after the cabinets were in place. We used a sheet of Urestone faux rock panel for the backsplash behind the copper hood, and I added a mortar wash to make it a bit more modern.
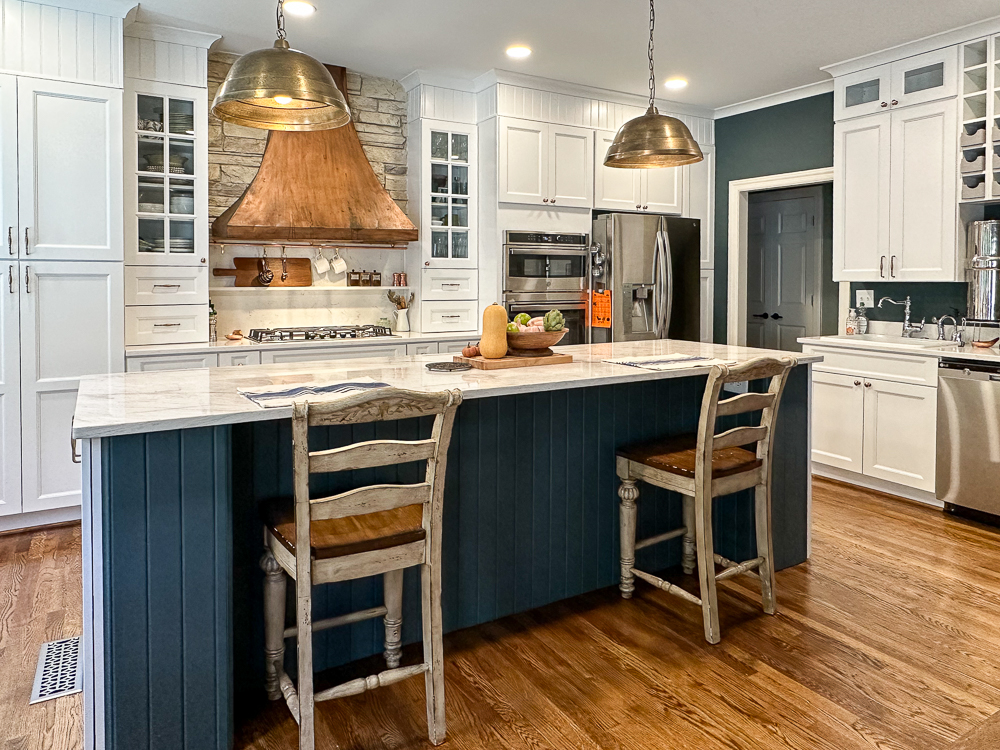
My Dream Kitchen Pinterest Board is filled with photos of cozy English cottages and rustic European kitchens with lots of dark green cabinets with a butcher block countertops. I got a taste of green kitchen decor when we remodeled the lake house kitchen a few years ago.
Since the cabinets we purchased came prefinished in white, I tried to add as much cozy warmth as possible where I could. We stained and hung these wooden shelves to add more warmth to the corner, and I absolutely love how these came out. The perfect spot for all my giant bread boards and oversized decor. I have more plans for this corner but we are worn out on DIYing at the moment so it can wait.
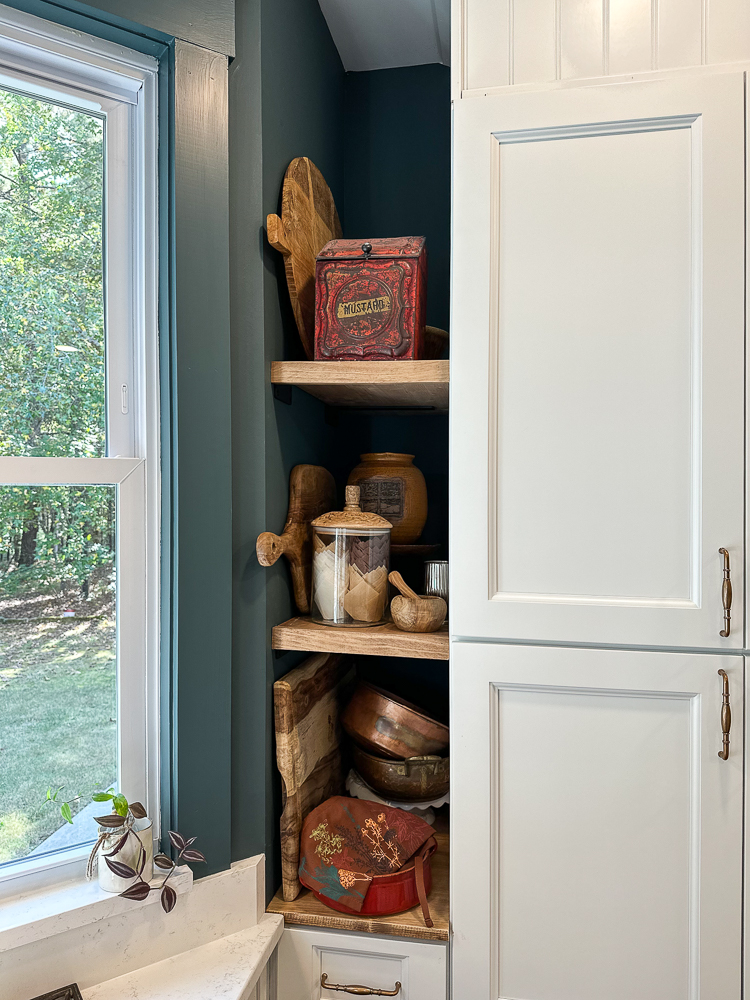
We have four feet of space between the perimeter cabinets and the island, which is plenty for all of us to squeeze by each other as we are cooking. I had planned to put in a sliding garbage can in a base cabinet but we fill up trash cans quickly around here, so I’m sticking with my trusty old back one for now.
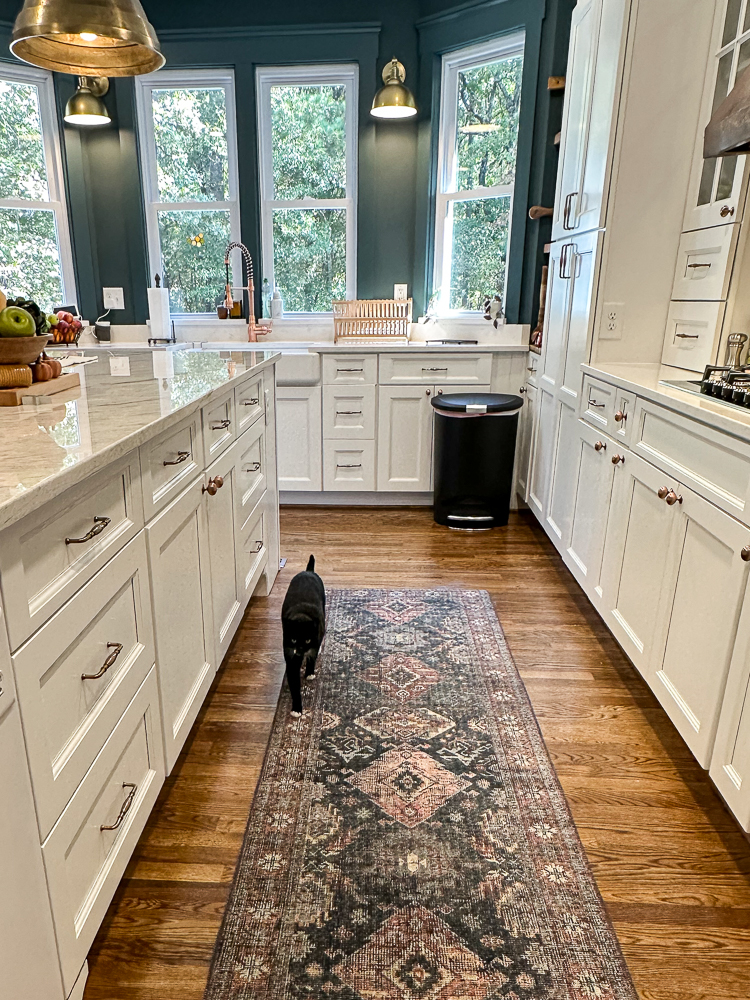
One of the best things I did was design a cabinet layout around our Berkey water filter so we can easily fill it from the sink with the sprayer attachment. I also reused my old 24″ single sink on this back wall and put the dishwasher back here for all of the stuff that I don’t want to hand wash in the big sink. I honestly have been using the dishwasher SO much less because I love washing dishes with all the windows around me. I’m still trying to decide what to fill in the cubbies up top since I cannot reach them!
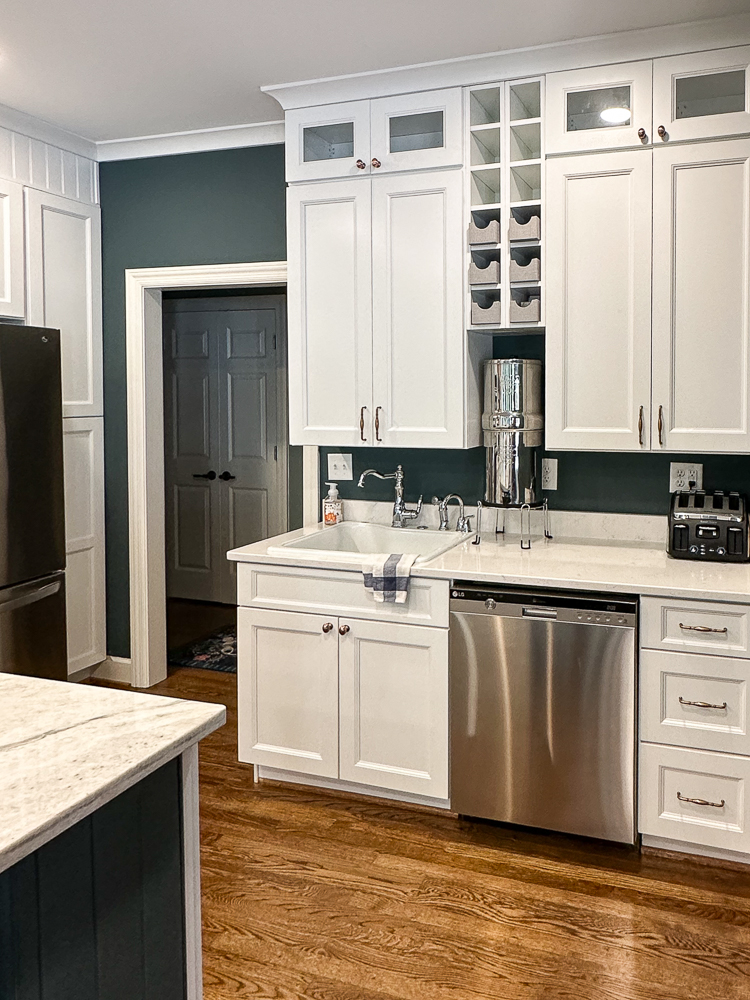
I threw out the rule book about matching fixtures and knobs and just picked what I loved the most. I have my old chrome sink faucet and a shiny new copper sink faucet at the other sink. Copper hood and copper knobs/ pulls mixed with brass light fixtures and stainless steel appliances. It’s a mixed metal jumble up in here and I love it.

There are a few things I would change if I had it all to do over again, but I’ll save that for another post. Overall, I am absolutely THRILLED with everything about this new kitchen. When I wake up in the morning and walk in here I feel like I’m stepping into my dream Pinterest board, so I can’t ask for much more than that.
Thank you all who made it through my first blog post in well over a year! It’s been quite a long few years, so I appreciate all my longtime readers here. I am posting more content over on TikTok these days, if you’d like to catch me over there.
@bethdesigns We skipped to the good part. #kitchenremodel #kitchenrenovation ♬ I could get away with this but I like more – Keiko Lynn
If you have any questions about anything, please feel free to ask in the comments. I’d love to hear your feedback!



I love everything about this kitchen!!
Thank you so much!
Oh my word!!! It is A-MAZING!!! Just beautiful, Beth. (Long time reader here back when blogs were the only thing. I have always loved what you have done with your home.)
Thanks Michelle! I appreciate you so much for being here and commenting!
Wow! Just wow! It’s beautiful! I love how you got your sink in front of the windows. Amazing!
Thanks so much Nancy!
Gorgeous 😍 I love the green. Do you remember the name of the paint by chance?
Barbara – yes, it is Sherwin-Williams Still Water.  I used Duration flat (washable) on the walls and satin on the trim.
I love that you miss matched metals and cabinet knobs! I cannot stand the Machi Machi everything is perfect look, so don’t feel the need to figure out every single detail and just live with what you have until you’re ready to make a change or see the exact right thing to put in those little cubby holes. Thinking of you as I wear my gold and sterling silver earrings from Anthropologie!
Thank you! Yes I’m a big believer in doing what you love and tossing out the rules!
It’s absolutely perfect for me!
I love your kitchen! Who manufactured your flooring and what is it’s name?
Enjoy your new room!
Thank you! The flooring is sand and finish hardwood. They had to lace in new wood in many places around the kitchen. You can see where they had to cut a 6” wide transition piece in the opening so they had a stopping point for the stain. They did a great job matching my existing stain on the floor.
Wonderful reno! The view from the sink alone is worth the time, and effort. Thanks for giving inspiration for doing what you want to achieve your goals (and throwing out the rule book on matching everything).
It is Beautiful! Thank you for giving us an update and the pictures… Great Job Beth.
Sandy
Hi, Sandy! I totally agree, This is beyond perfect!
WOW WOW WOW WOW WOW!!!!
You guys did a fabulous job. Your kitchen is DREAMY perfect!!!
Very very well done.
It’s beautiful Beth! Of course I liked the old kitchen, but the new reno tops it! 2 sinks is a bonus any one of us could sure use while the placement was well thought out. My only question is what is the big silver thing over the cabinet by the sink?
Always love your blogs and love everything you do!❤️
That is a Berkey Water filter. I designed that whole section of upper cabinets around it so it could sit back on the countertop!
I loved your work!! And especially the sink area with an outer look it a fantastic idea I am definitely gone try this in my kitchen soon………
What an amazing transformation! Love the outcome. And yes – the mixed metal elements did work – they look awesome together!
WOW! Your Kitchen is stunning! Loved it!
It is Beautiful! Thank you for giving us an update and the pictures… Great Job Beth.
looks so good! I love everything about it, especially the green color!
looks fantastic! Everything about it, especially the color green, is beautiful. spider solitaire 2 suit
You guys did an outstanding job. Your kitchen is PERFECT in every way!
I’ll have to follow you since the information you present is really real, reflecting correctly and objectively, and it’s quite useful for society to grow together.
Great post! Loving the details and designs you shared.
Will definitely consider this in my next kitchen remodeling.
I really really love everything about this kitchen 🙂
Where did you get your rta cabinets? If you don’t mind sharing. I have been looking at them. Your kitchen looks amazing!
We used Matrix Cabinetry. These are the Uptown White line.
The kitchen design is truly praiseworthy! Every element has been thoughtfully chosen and arranged to create a functional and aesthetically pleasing space. From the layout to the color scheme, it exudes a sense of style and sophistication.
As a woman who loves to cook, I like to have a larger kitchen space.
Oh, my goodness! This is absolutely stunning! I adore the way you positioned the sink in front of those windows. It’s truly breathtaking!
By far i would give credit to this wonderful article which is of gold and more useful to today criteria in the kitchen model,
Fakaza is the biggest and most visited wwebsite to get all South Africa music downloaded, it has all genre and music types relating to your taste and choice of Artiste you wish to listen to Fakaza
Your blog is an incredible journey of transformation and creativity. The before-and-after photos tell a remarkable story of a kitchen’s rebirth into a modern masterpiece. Thanks for sharing this inspiring renovation, showcasing the power of design and determination.
If you’re looking for fantastic kitchen designs, these are worth considering! With so many great options to choose from, it might be hard to decide on just one.
“Restore the comfort and elegance of your sofa with expert sofa repairing in Dubai. Trust the skilled professionals at Dubai Customized Sofa to bring new life to your furniture: Dubai Customized Sofa.”
Amazing designs! Don’t hesitate to contact us if you want us to help you with your renovations!
This is really a high quality content. Very helpful & informative.
It is Beautiful! Thank you for giving us an update and the pictures… Great Job Beth.
Thanks Beth!
I’d like to say that I haven’t read anything so interesting in a long time
Awesome inspiration! Love it. 🙂
Welcome to VAOTAS.COM, your one-stop destination for good and amazing music! At VAOTAS, We are more than just a website; we are a community of passionate music enthusiasts, eager to share our love for melodies, lyrics, and the magic and memories that good music brings into our lives.
Welcome to Afronewsng.com, your go-to source for the latest news, trending music and entertainment gist from Nigeria and around the world. Our goal is to provide our readers with up-to-date, accurate, and engaging news, music albums and entertainment gist content that informs, educates, and entertains.
We are your unique travel website where you have access to correct and valid information. Over the years, we have managed to help more than a hundred people moved and going to Canada thanks to our information blog.
Church sermons have long been a cornerstone of religious life, providing spiritual guidance, inspiration, and a sense of community for millions of people around the world. Whether you attend a traditional cathedral, a small community church, or even tune in virtually, the impact of a well-prepared sermon can be profound. In this blog post, we’ll explore the significance of church sermons and how they have the potential to transform lives.
Asiandate Com AsianDate is a global online dating service that matches people with singles from Asian countries. It is a member of the AnastasiaDate Family
Vlone Hoodie Official Store Vlone Hoodies for Men Women sale price. Get Free and Fast Shipping Around the Globe. Big Discount.
wow such a good post thanks a lot its really usefull
It’s common for homeowners to have areas of their house that they envision renovating someday, and it’s inspiring to hear when those dreams become a reality.
I think this kind of remodeling is very suitable for the kitchen
The fashion world pays attention to “Hellstar” as a clothing brand that appears (with hype) out of nowhere. It was introduced by Sean Holland (@hellstarseanie), a streetwear expert who keenly understands current fashion trends. In his view, Hellstar home clothing isn’t a streetwear brand. In his opinion, Earth is the place of Hell, and we are all dark stars. To pass through it (Earth), we need light. https://hellstarclothingofficial.com/
I like the space your kitchen brings, it looks very warm
Dress in confidence with Hellstarofficials Hoodies. Unleash your unique style with our premium-quality, trendy designs. Stay comfortable, stay fashionable. Hellstarofficials Hoodie 20 % Discount .Free and fast shipping worldwide.
https://hellstarofficials.us/